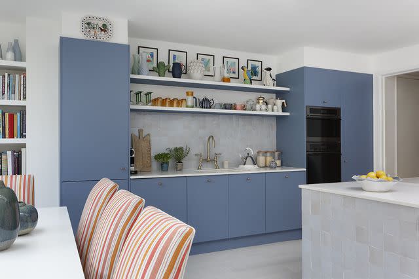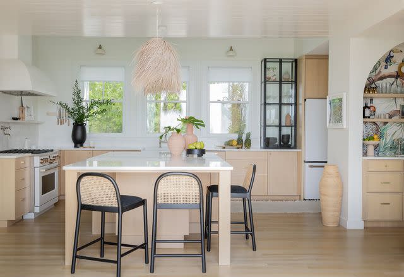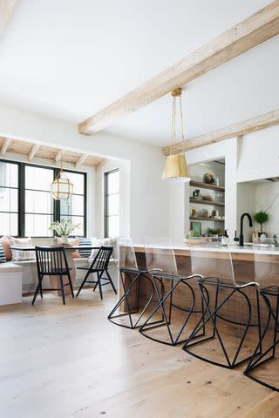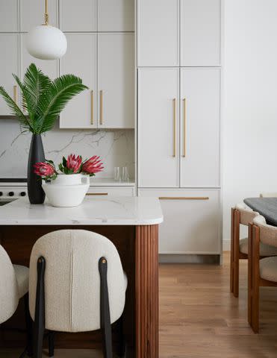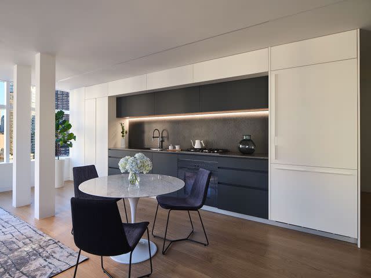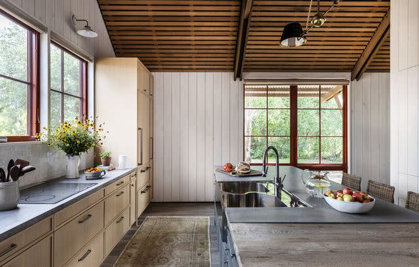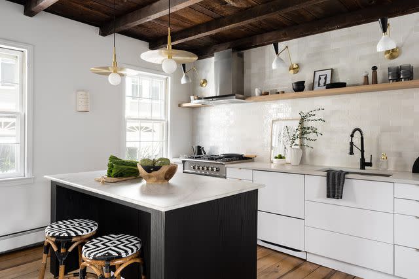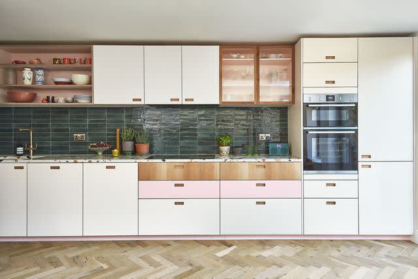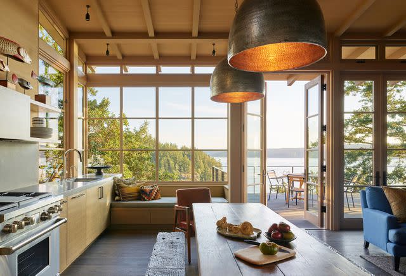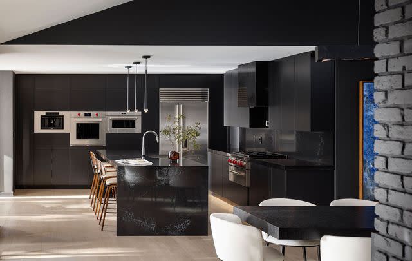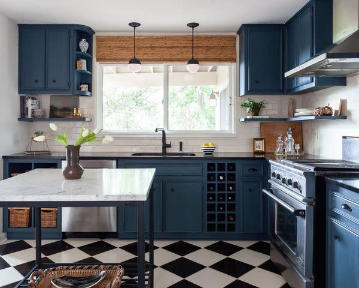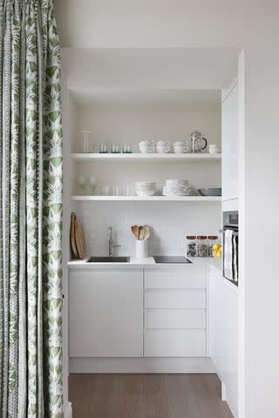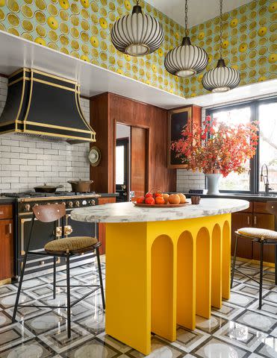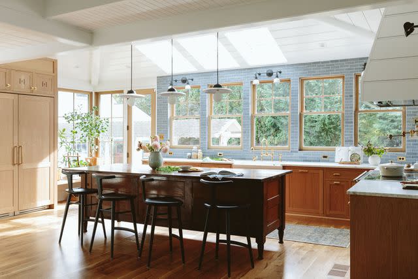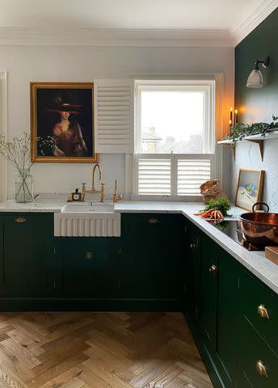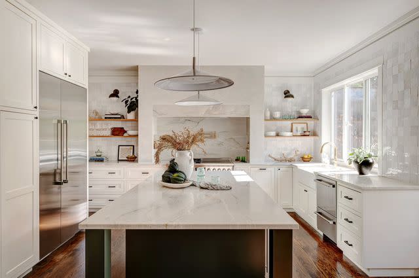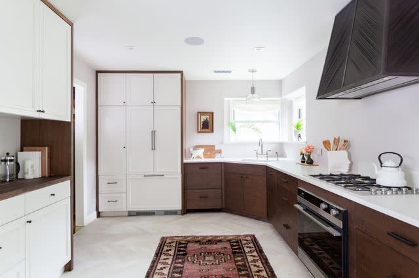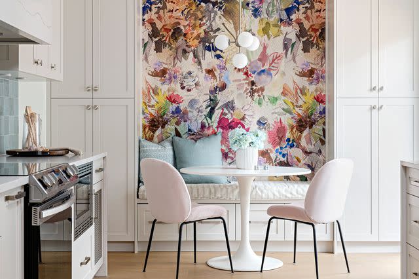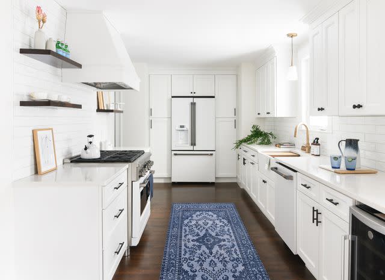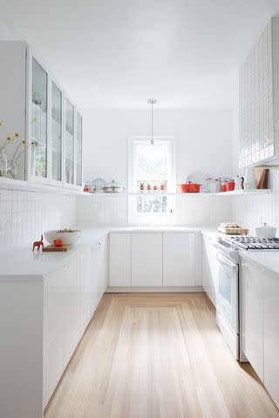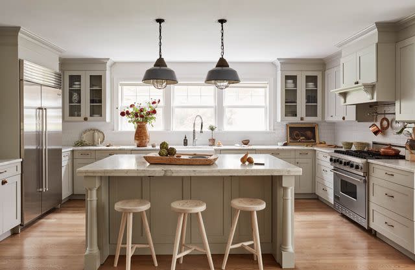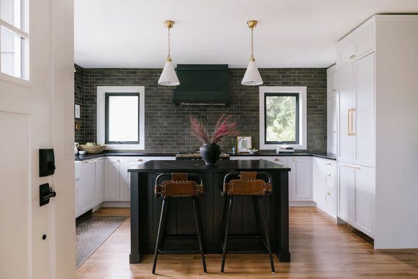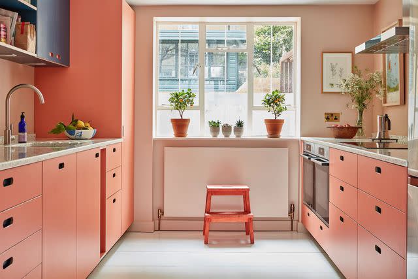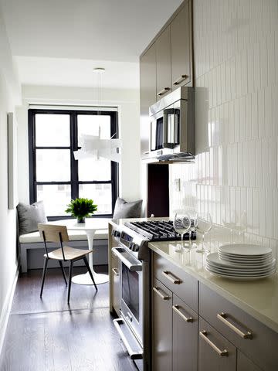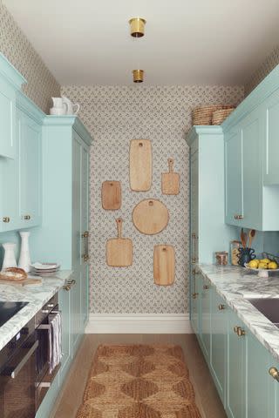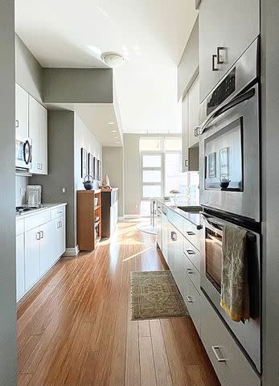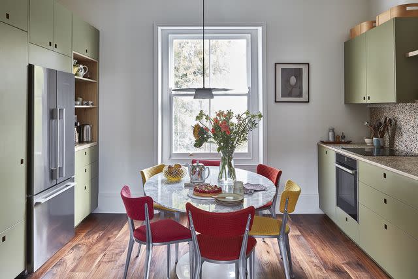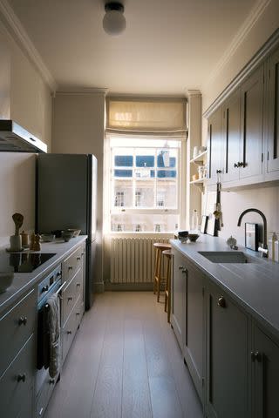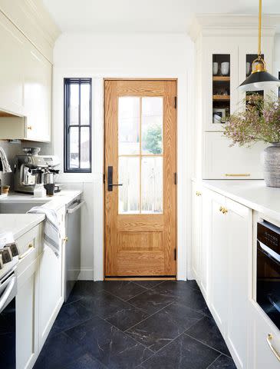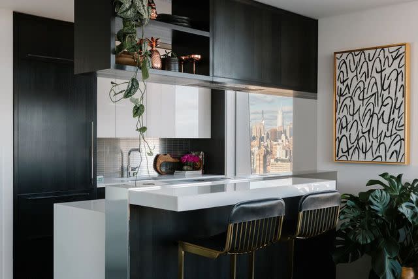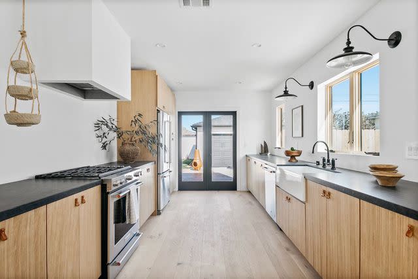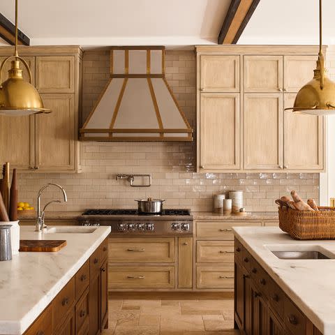The best kitchen layout ideas will help you to optimize functionality and flow in the heart of your home. Whether you are remodeling your kitchen or designing a brand-new space from scratch, there are about a handful of common kitchen layouts that you can adapt to the size, shape, and special requirements of your space:
The layout of your kitchen is as much a practical decision as a design choice. Partly defined by personal preference, it will be largely determined by the bones of your space, your lifestyle, and whether you use your kitchen just to warm up takeout in the microwave, or to prepare elaborate meals. The way you plan to use the kitchen will help to determine which features to include, such as a bar with seating for an eat-in kitchen; a peninsula to create zones; or floor-to-ceiling built-in storage to maximize vertical space in a pass-through space.
Check out these kitchen layout ideas in a variety of shapes, sizes, and configurations to inspire you.
Open-Plan Kitchen Layout
Maximize efficiency in an open-plan space by placing the bulk of your appliances and storage along one wall. Studio Peake used paint to define the cabinetry in this London kitchen and dining room while adding color to the otherwise neutral space. A mix of open display shelves and closed storage keeps things looking tidy.
L-Shaped Open-Plan
In a large open-plan space, consider an L-shaped layout that is adapted to the dimensions of your kitchen. Desiree Burns Interiors chose an asymmetrical L-shape for this open kitchen that features a long side beneath the windows, and a short wing on the left that houses the oven. The rectangular island is placed with the short end perpendicular to the long wall to allow flow to adjacent area like the home bar on the right.
Open-Plan With Dining Nook
If you have the space, include both bar seating around the island and a cozy breakfast nook, like this spacious eat-in kitchen from Kate Marker Interiors.
Open-Plan With Dining Table
One of the reasons why people love a kitchen island is the chance to pull up a bar stool and enjoy a quick breakfast, a before-dinner drink, or a casual dinner. But for more leisurely meals, consider installing a dining table and chairs nearby for sit-down occasions, like this space from Desiree Burns Interiors.
Tip
Be mindful of drawbacks when planning an open-plan kitchen layout. Even with proper ventilation, cooking odors can permeate the rest of the living space. Noise from handling pots and pans and putting away dishes and other kitchen chores can be amplified in an open room.
Open-Plan Layout With Table
Define a one-wall, open-plan kitchen with wallpaper that will help it blend into adjacent living and dining areas. This kitchen from Big Chill x Natalie Myers of Veneer Designs has neutral patterned wallpaper that complements retro appliances in the airy and open space. A large rectangular dining room table and chairs creates separation with the seating area.
One-Wall Apartment Kitchen
Save space in an apartment kitchen with a one-wall layout. Maydan Architects installed a sleek black and white one-wall kitchen with LED lighting on the wall opposite the living area, and traded a cumbersome island for a round floating table and chairs.
One Wall With Large Island
A one-wall kitchen will create a streamlined feel in a larger space, too. Marie Flanigan Interiors built this one-wall kitchen around the windows, adding a long island with a built-in sink opposite the sleek induction stovetop located under the window.
One Wall With Small Island
Focusing kitchen appliances and storage along one wall is practical for smaller spaces. Desiree Burns Interiors swapped storage drawers for base cabinetry in this one-wall kitchen for a modern user-friendly feel. A small kitchen island includes seating for two.
Tip
From a chef’s perspective, a one-wall configuration is one of the least effective working layouts for a kitchen, especially in a larger space where you have to take more steps to get from point A to B. If designing a one-wall kitchen, be conscious of grouping appliances in a way that facilitates basic functions around the oven, sink, and fridge, otherwise known as the kitchen triangle.
One-Wall Kitchen Layout
Concentrate your kitchen cabinets and appliances on a single wall to create an open, uncluttered feel in any size kitchen. This London space from Pluck Kitchens maximizes storage with built-in ovens and both lower and upper cabinetry, leaving the floor space clear for easy circulation.
One-Wall With Window Seat
Kitchen layouts are flexible and should be tailored to the features of your home. Hoedemaker Pfeiffer prioritized the view in this spacious kitchen with a one-wall kitchen that has a built-in window seat on one end. A large farm table with wooden bench seating gives the space a homey and timeless feel.
Wide L-Shaped With Island
Anchor a wide L-shaped kitchen that is open to the main living space with a waterfall edge island with the closed side facing out. Louis Duncan-He Designs positioned the island seating facing one wall in this all-black midcentury modern kitchen renovation.
L-Shaped With Small Island
If your small L-shaped kitchen has equal sides, consider adding a square island or work table that will fit the space rather than a more standard rectangular model that will eat into available floor space. Erin Williamson Design preserved flow in this small kitchen with a square marble-topped black metal work table.
Small L-Shaped Kitchen
If you're designing a small apartment kitchen, consider an L-shaped corner space. Studio Peake chose an all-white palette for this efficient and sleek London kitchen that can be hidden from sight thanks to a decorative patterned curtain.
Tip
An L-shaped kitchen layout is suited for corner kitchens in open plan spaces from studio apartments to larger spaces. With appliances, countertops, and cabinetry lined up on adjoining walls, the L-shaped kitchen is convenient for cooking. Having two sides open gives you plenty of options for adding a kitchen island or a table in a larger space, and keeps the design feeling open and airy in a smaller space.
L-Shaped With Custom Island
In a luxury kitchen, break up the linear feel of an L-shaped layout with a custom island. Maestri Studio created a focal point with a bright yellow island topped with an oval-shaped marble top for a signature look that adds curves and facilitates flow.
Wide U-Shaped Kitchen
Work around windows, angled ceilings, doors, and other quirks by varying finishes throughout your U-shaped kitchen. This farmhouse kitchen from Emily Henderson Design has blue backsplash tile around the wall of windows above the sink. The stove is anchored on one short wall, and the fridge is hidden behind natural wood doors in a floor-to-ceiling cabinet on the opposite wall.
L-Shaped With Corner Window
In a smaller space with a corner window, place the sink to the left or right of the window and leave the countertop in front of the window free, like this London kitchen from deVOL Kitchens.
L-Shaped With Sink Island
Many people enjoy placing the kitchen sink under a window. In this L-shaped kitchen, Joshua Smith Inc. chose to install the sink in the island instead, leaving the countertops under a trio of windows free for meal prep.
U-Shaped Kitchen Layout
In a deep, rectangular U-shaped kitchen, install a whole wall of floor-to-ceiling storage to house the refrigerator. Jessica Nelson Design skipped upper cabinets on the opposite side to maximize light, and opted for open shelving on the oven wall to allow the space to breathe.
U-Shaped Layout Corner Sink
Finesse the angles of a long U-shaped kitchen by adding an angled corner sink. This corner sink from Erin Williamson Design straddles the double windows, making the space more comfortable to use.
U-Shaped With Banquette
Break up a wall of storage in a U-shaped kitchen with a built-in banquette to bring café energy to your home. Michelle Berwick Design wallpapered the alcove to create a focal point.
Long U-Shaped Layout
In a long U-style kitchen, consider placing the fridge on the far wall where it won't get in the way of other appliances. A colorful blue runner on the dark hardwood floors of this galley kitchen from Desiree Burns Interiors creates a focal point in the functional, all-white space.
Rectangular U-Shaped Layout
Create an airy feel in a small, deep rectangular kitchen with an all-white palette. Leanne Ford Interiors energized this bright and pristine U-shaped space with tomato red accents.
Tip
Remember that with a U-shaped kitchen layout, you will need a wide and large space in order to accommodate an island or seating area. Without a proper layout and a good deal of closed storage, a U-shaped kitchen can feel cluttered. Maximize vertical storage in a smaller U-shaped kitchen by running cabinets up to the ceiling.
U-Shaped Kitchen Triangle
Make your U-shaped kitchen functional with a kitchen triangle layout. In this transitional space, the sink occupies the far wall, the oven is on the right wall, and the fridge is on the left wall to optimize flow.
Compact U-Shaped Layout
Help define a U-shaped kitchen that is open to the front entry in a smaller home by placing bar stools facing in toward the space to give it a sense of separation, like this black and white kitchen from Jessica Nelson Design.
Galley Kitchen With Window
If your galley kitchen includes a window, paint it in a warm and cheerful color that will make it glow when the light flows in, like this coral and pink space from Pluck Kitchens.
Eat-In Galley Kitchen
In a small one-sided galley kitchen with a window at the far end, consider installing a small banquette for a bistro feel. BHDM Design stuck to a clean neutral palette and chose semi-gloss finishes to amplify light in the tight space.
Galley Kitchen Feature Wall
If your galley kitchen ends with a solid wall, turn it into a feature wall with paint, wallpaper, and/or decor. Studio Peake decorated the far wall in this light turquoise blue galley-style kitchen with patterned wallpaper and a gallery wall of wooden cutting boards in a variety of shapes and sizes that is both decorative and practical.
Semi-Open Galley Kitchen
If your galley-style kitchen is connected to other spaces, run the same hardwood flooring throughout that allow it to seamlessly blend into the rest of the interior, like this space from from Will Brown Interiors.
Tip
Galley kitchens are inspired by the compact, space-saving kitchens on boats, trains, and planes—in which long, narrow rows of cabinetry and appliances are placed on opposite walls with a central walkway in between them. Maximize a galley kitchen in an older city apartment or historic homes with vertical storage, from floor-to-ceiling cabinets to wall hooks for cookware.
Galley Layout With Table
If your galley kitchen is wide enough, consider swapping a kitchen island for a dining table and chairs. Pluck Kitchens paired an oval table with a slim base and colorful chairs to create a gathering space in this London kitchen.
Galley With Breakfast Bar
If you don't have room to install a table in your small galley kitchen, consider a breakfast bar instead, like this Georgian-style apartment in Bath, England, from deVOL Kitchens.
Galley Kitchen With Door
If your galley kitchen has a door to the outside on one end, be sure that it doesn't block appliances like the dishwasher. In this kitchen from Rashida Banks for Emily Henderson Design, the door opens toward the storage side of the kitchen.
Open Galley With Peninsula Bar
Modernize a galley-style kitchen with a semi-open layout that includes peninsula seating, like this New York City space from interior designer Alvin Wayne that opens up the living area.
Galley Kitchen French Doors
Give a galley kitchen an indoor-outdoor feel by adding French doors, like this extra-long and wide Los Angeles kitchen that leads to an outdoor space from Home Consultant.
Kitchen With Double Islands
Create a layout that works for you by adding extra features like double islands in a large space. Mendelson Group placed double islands side-by-side and perpendicular to a back wall housing the oven. The space between the islands creates a galley-like effect.
What is the most commonly chosen layout for a new kitchen?
Many people want open plan kitchen layouts with large central islands that include seating for casual meals. Other popular layouts are L-shaped or U-shaped kitchens.
How do you plan a new kitchen layout?
You can plan a kitchen layout yourself, by using online space planning software, or by hiring a kitchen designer. The main steps in planning a kitchen layout involve mapping out a floor plan, setting a budget, getting estimates for any plumbing or electrical work, and choosing appliances.
Next, you need to plan out your lighting scheme, and choose a color palette and finishes like flooring, cabinets, and countertops. Finally, you will need to pick out additional furniture like bar stools, a table and chairs for a dining area in an eat-in kitchen, as well as plumbing fixtures and decor accessories.
Read the original article on The Spruce.
